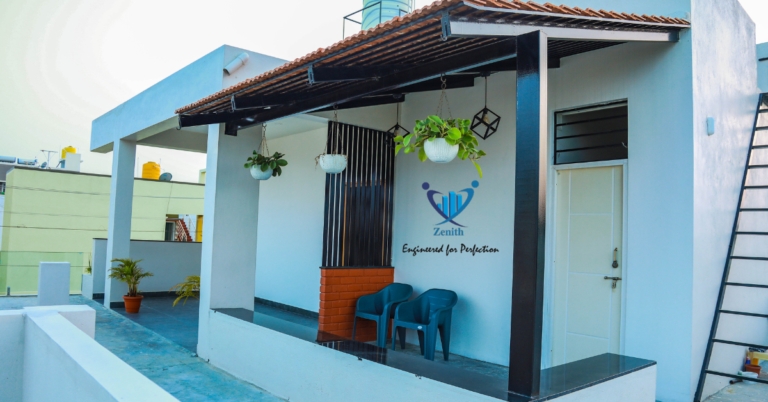Understanding the Objectives Of Architectural Design
In the world of architecture design, every structure begins with a vision. The goals of architectural design capture the idea of turning dreams into real spaces that work well, look good, and are good for the environment. Let’s explore the main objectives of architectural design and understand the detailed aspects that create our built surroundings.

Defining Architectural Design
Architectural design is like mixing art and science to make buildings that people need. Architects create spaces that fit with culture, society, and nature, making sure they look nice and use materials that are good for the environment. This makes places where people feel happy and connected, making life better for everyone.
The Core Objectives Of Architectural Design
Architectural design has several main goals that architects work toward in their projects. Lets discuss it in details.
- Creating Functional Spaces: At the heart of building design is creating spaces that work well for their intended purposes. Whether it’s a home, office, or public building, the design needs to make it easy for people to use and enjoy the space. This means thinking about things like where rooms are located, how they’re laid out, and what features they have to make life better for the people who use them every day.
- Aesthetic Appeal: Architectural drawings and plans aim to be both practical and beautiful. They consider things like how rooms are sized and shaped, where things are placed, and what they’re made of. These details, like using balanced proportions, matching colors, and choosing pleasing materials, help make buildings look good and feel welcoming. It’s not just about function; it’s about creating spaces that people enjoy being in, enhancing both usability and visual appeal.
- Ensuring Structural Integrity: Architects focus on making buildings safe and long-lasting. They use careful planning and design to ensure that structures can withstand natural forces like wind and earthquakes. They also make sure buildings meet safety standards set by laws and regulations. By paying attention to these details, architects create buildings that are not only functional but also safe and durable for people to use for years to come.
- Sustainability and Environmental Responsibility: Architecture firms are now including sustainable practices in their designs. This means using energy-saving ideas, like using renewable materials and eco-friendly technology, to help protect the environment. These efforts aim to reduce pollution and waste, making buildings more efficient and less harmful to nature.
- Efficient Use of Space: Construction drawings and plans are carefully designed to maximize the use of available space. Architects create efficient layouts, circulation patterns, and spatial organization to improve functionality and usability. This means ensuring that every area of a building is utilized effectively, reducing wasted space and making the most out of the available area. By optimizing space usage, construction projects can achieve better efficiency and meet the needs of occupants more effectively.
- Adapting to Changing Needs: Architectural plans need to be flexible and adaptable to meet changing human needs. This means designing with future expansions, renovations, and technological advancements in mind. By doing so, buildings can stay relevant and functional for longer periods, adapting to new uses and technologies as they emerge. This flexibility ensures that architectural designs remain useful and valuable over time, accommodating the evolving needs of occupants and the environment.
- Collaborative Design and Build Approach
Adopting the design-build concept promotes teamwork among architects, engineers, contractors, and clients throughout the project’s lifecycle. This collaborative approach, starting from conceptualization and continuing through construction, simplifies the process, enhances communication, and improves project results. By working together closely, stakeholders can address challenges effectively, ensure alignment with goals, and achieve successful project outcomes.
Partnering with Zenith Construction for Architectural Design Services
In conclusion, understanding the objectives of architectural design is crucial for successful building projects. At Zenith Construction, we combine expertise in architectural design with a deep understanding of client needs in Mysore. Our focus on functionality, aesthetics, and sustainability ensures exceptional outcomes in residential project and commercial architectural projects. Contact us today for unparalleled architectural design services in Mysore!
Starting @ 1699/-* Including GST
Get Your Appointment Booked Today.
Best Residential & Commercial contractors in Mysore
Experience unmatched expertise and craftsmanship with Zenith Construction, recognized as the Best Residential & Commercial Contractors in Mysore.



